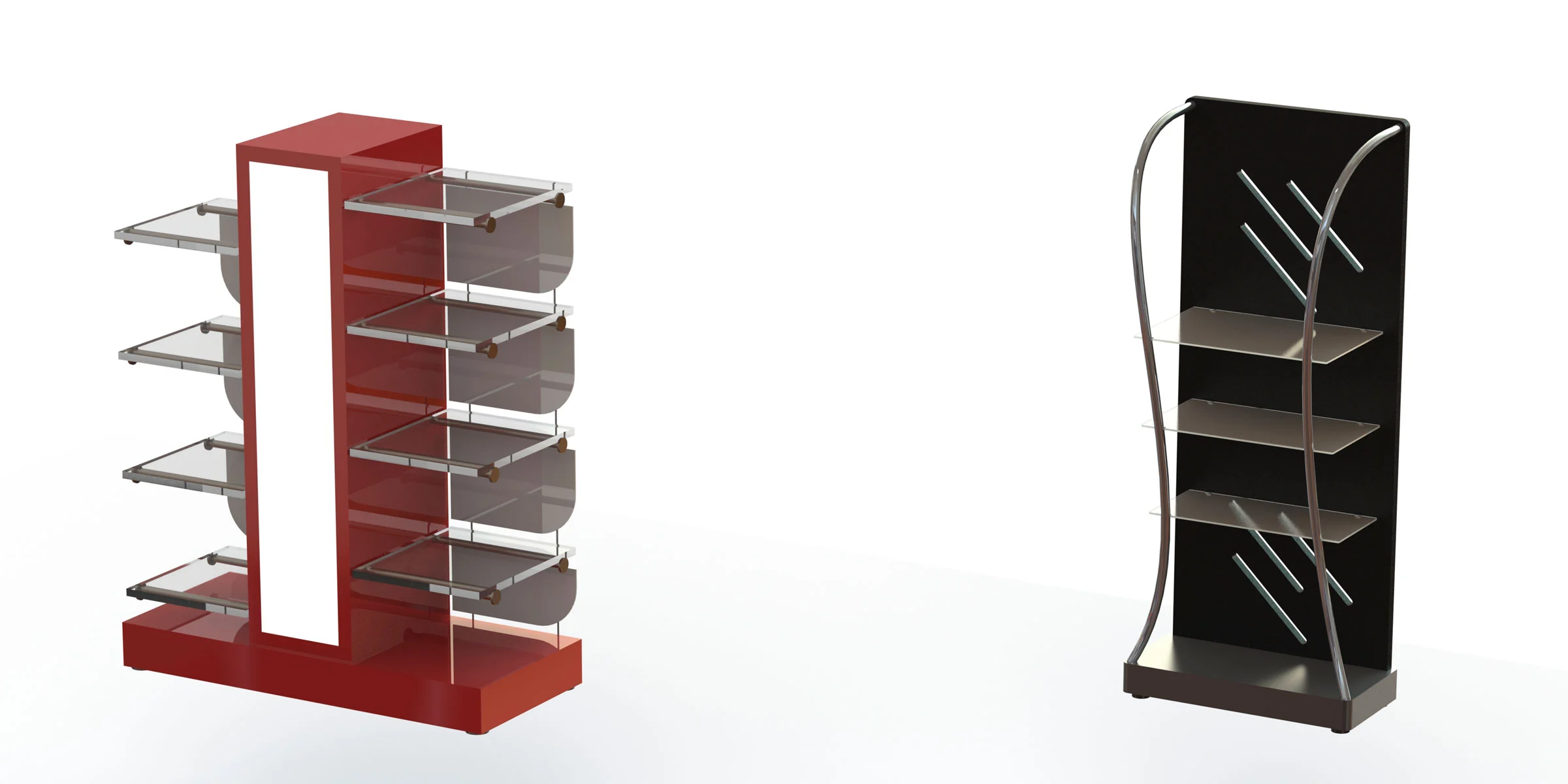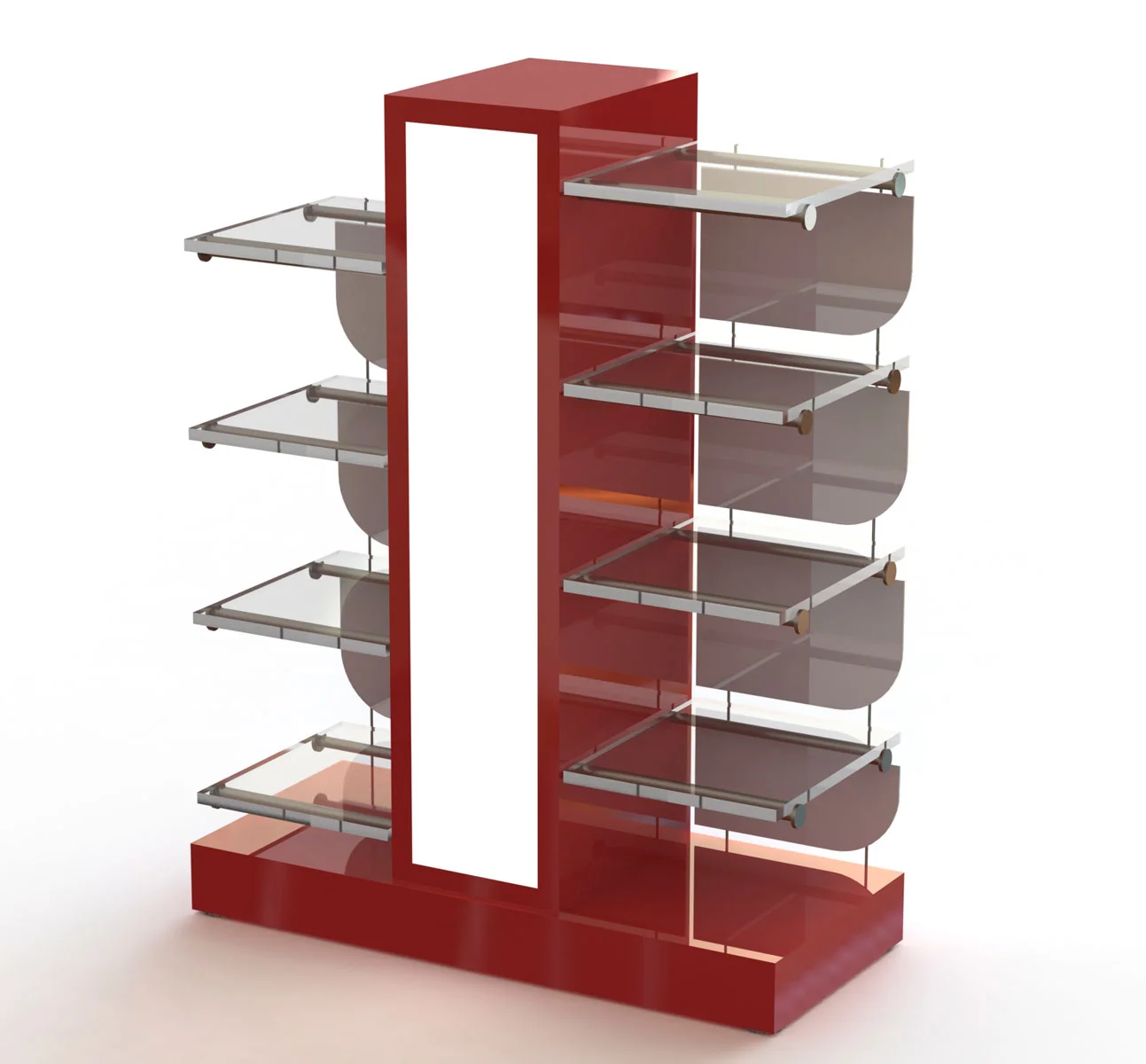2d & 3d CAD services
I use the latest version of Solidworks, one of the leading CAD design software packages, and AutoCAD, to convert your idea into a professional 2D or 3D CAD drawing. Providing clients with high-quality renders, concept drawings, site layouts or manufacturing drawings to meet their exact requirements.
I’m happy to take your enquiry over the phone, in person, work from hand sketches, existing drawings or physical parts that can be reverse engineered to produce a current working drawing for todays manufacturing processes.









